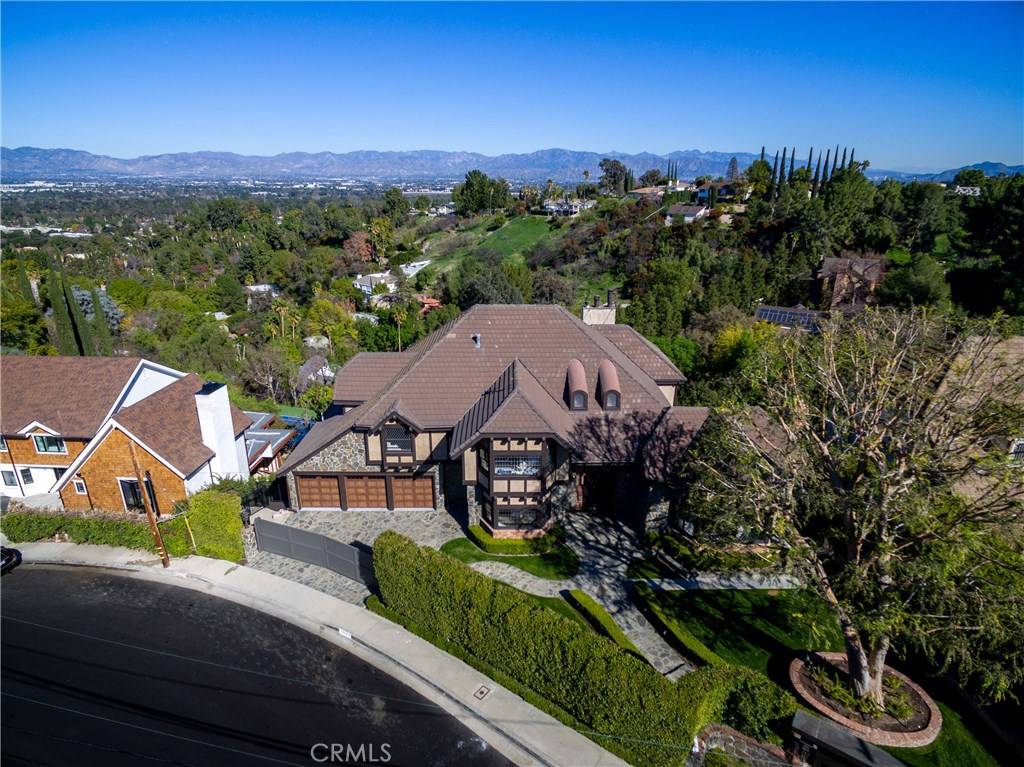$2,955,000
For more information regarding the value of a property, please contact us for a free consultation.
6 Beds
8 Baths
8,247 SqFt
SOLD DATE : 06/17/2020
Key Details
Sold Price $2,955,000
Property Type Single Family Home
Sub Type Single Family Residence
Listing Status Sold
Purchase Type For Sale
Square Footage 8,247 sqft
Price per Sqft $358
MLS Listing ID SR20026324
Sold Date 06/17/20
Bedrooms 6
Full Baths 7
Half Baths 1
Construction Status Updated/Remodeled
HOA Y/N No
Year Built 1981
Lot Size 0.525 Acres
Property Sub-Type Single Family Residence
Property Description
Set behind gates on over ½ acre of private landscaped grounds with amazing views in the Lanai school district, this expansive custom English Tudor combines quality craftsmanship with an old world timeless aesthetic. Styled for an upscale sophisticated lifestyle, the spacious interior is enhanced by stunning Valley views, leaded glass windows, extensive use of decorative wooden accents, numerous fireplaces, coffered, trestle & rotunda ceilings. Grand scale common rooms include a formal living room, huge den with pub styled wet bar, formal dining room, breakfast room & gourmet center island kitchen with butler’s pantry & appliances by Viking & SubZero. Overlooking the Valley, the impressive master retreat has a fireplace, enviable walk-in closet & a luxurious master bath with multi-jet steam shower & a free standing spoon tub. Ideal for the at home entertainer, the spacious bottom level features a quaint library, wine cellar, oversized billiards/game room with wet bar & a media room with adjoining bathroom & sauna. Tiered grounds feature a private sports court, mature fruit bearing trees & a large deck with sparkling pool/spa with panoramic jetliner views. Additionally, there is a separate guest suite/gym with private bath on the pool level & 2 changing suites. Other amenities include maid’s quarters, 3 generously sized ensuite bedrooms, a 3-car garage & incredible location close to Ventura Blvd with Easy Westside access. See Private remarks regarding Sq footage information.
Location
State CA
County Los Angeles
Area Enc - Encino
Zoning LARA
Rooms
Main Level Bedrooms 1
Interior
Interior Features Beamed Ceilings, Wet Bar, Built-in Features, Brick Walls, Balcony, Chair Rail, Crown Molding, Cathedral Ceiling(s), Central Vacuum, Coffered Ceiling(s), Granite Counters, Pantry, Recessed Lighting, Bar, Wired for Sound, Walk-In Pantry, Wine Cellar, Walk-In Closet(s), Workshop
Heating Central
Cooling Central Air
Flooring Carpet, Tile, Wood
Fireplaces Type Bonus Room, Den, Living Room, Master Bedroom, See Remarks
Fireplace Yes
Appliance 6 Burner Stove, Double Oven, Dishwasher, Free-Standing Range, Disposal, Refrigerator, Trash Compactor
Laundry Laundry Room
Exterior
Exterior Feature Sport Court
Parking Features Door-Multi, Direct Access, Garage
Garage Spaces 3.0
Garage Description 3.0
Pool Private
Community Features Valley
View Y/N Yes
View City Lights, Mountain(s), Neighborhood, Panoramic, Valley
Porch Deck
Attached Garage Yes
Total Parking Spaces 3
Private Pool Yes
Building
Lot Description Back Yard, Sloped Down, Irregular Lot, Lawn, Yard
Story 3
Entry Level Three Or More
Sewer Unknown
Water Public
Architectural Style English, Tudor
Level or Stories Three Or More
New Construction No
Construction Status Updated/Remodeled
Schools
Elementary Schools Lanai
School District Los Angeles Unified
Others
Senior Community No
Tax ID 2289014029
Security Features Prewired,Security Gate
Acceptable Financing Cash, Cash to New Loan, Conventional, Owner Will Carry
Listing Terms Cash, Cash to New Loan, Conventional, Owner Will Carry
Financing Conventional
Special Listing Condition Standard
Read Less Info
Want to know what your home might be worth? Contact us for a FREE valuation!

Our team is ready to help you sell your home for the highest possible price ASAP

Bought with Andrew Spitz • Berkshire Hathaway HomeServices California Properties
"My job is to find and attract mastery-based agents to the office, protect the culture, and make sure everyone is happy! "
25101 The Old Road Suite 240, Ranch, Ca, 91381, United States






