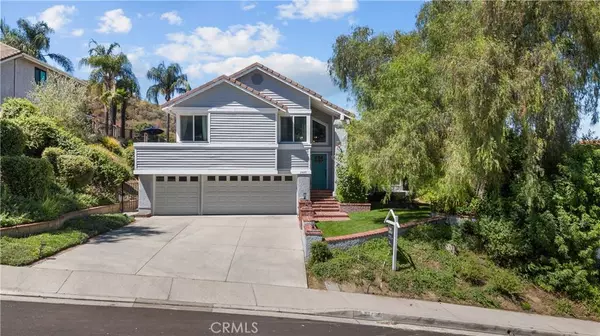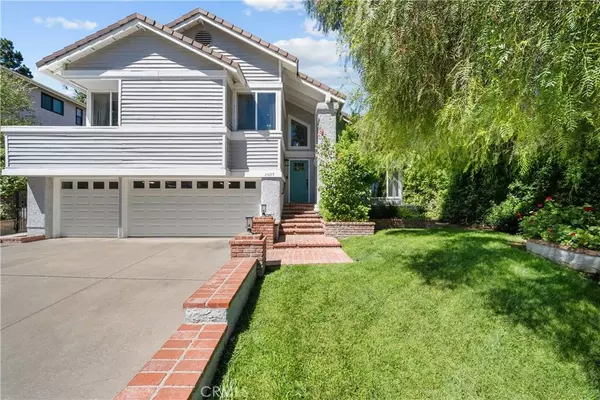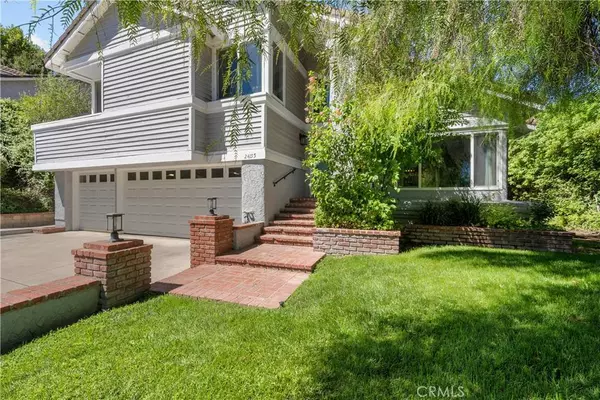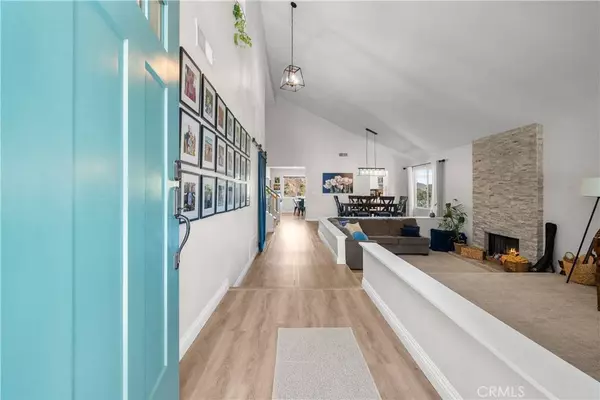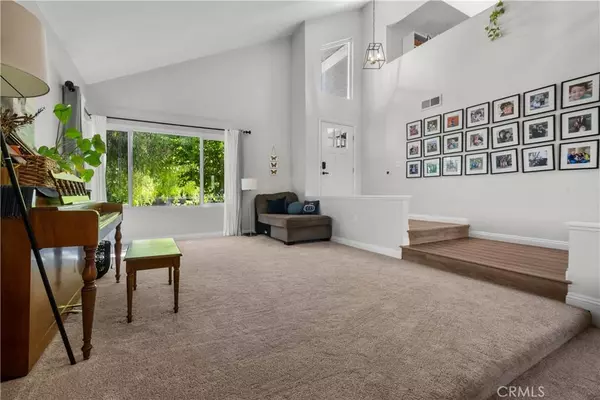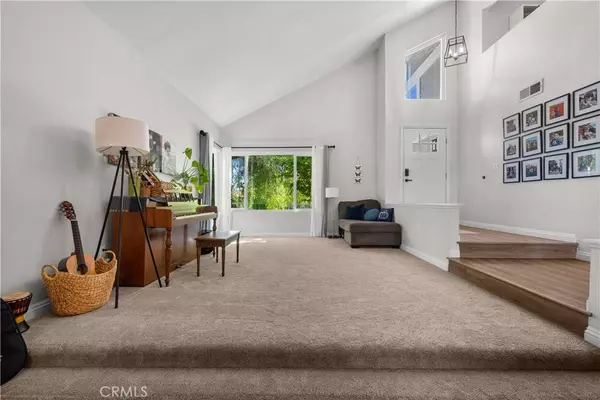
GALLERY
PROPERTY DETAIL
Key Details
Sold Price $1,020,0003.8%
Property Type Single Family Home
Sub Type Single Family Residence
Listing Status Sold
Purchase Type For Sale
Square Footage 2, 930 sqft
Price per Sqft $348
Subdivision Hidden Valley (Hdnv)
MLS Listing ID SR24172904
Sold Date 01/24/25
Bedrooms 4
Full Baths 3
HOA Fees $190/mo
HOA Y/N Yes
Year Built 1985
Lot Size 0.257 Acres
Property Sub-Type Single Family Residence
Location
State CA
County Los Angeles
Area New1 - Newhall 1
Zoning SCUR1
Building
Lot Description Front Yard, Lawn, Sprinkler System, Yard
Story 2
Entry Level Two
Sewer Unknown
Water Public
Level or Stories Two
New Construction No
Interior
Interior Features Beamed Ceilings, Ceiling Fan(s), Multiple Staircases, Open Floorplan, Pantry, Recessed Lighting, Storage, All Bedrooms Up, Attic, Entrance Foyer, Loft
Heating Central
Cooling Central Air
Fireplaces Type Living Room
Fireplace Yes
Laundry Inside
Exterior
Parking Features Concrete, Covered, Garage, Garage Door Opener
Garage Spaces 2.0
Garage Description 2.0
Pool Association
Community Features Curbs
Amenities Available Maintenance Grounds, Playground, Pickleball, Pool, Spa/Hot Tub, Tennis Court(s), Trail(s)
View Y/N Yes
View Mountain(s), Neighborhood, Valley
Total Parking Spaces 2
Private Pool No
Schools
School District William S. Hart Union
Others
HOA Name VMG
Senior Community No
Tax ID 2827041020
Acceptable Financing Cash, Conventional, FHA, VA Loan
Listing Terms Cash, Conventional, FHA, VA Loan
Financing Conventional
Special Listing Condition Standard
MORTGAGE CALCULATOR
CONTACT


